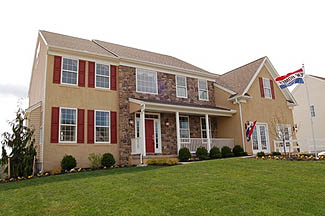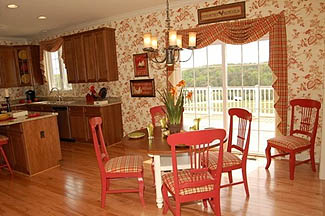

|
Valley Farm Estates
409 Barlow Drive - C Model Floor Plans
- Homesite #43, 0.5 acre homesite
- $499,990
- 4 bedrooms, 2 full & 2 half baths
- 3,177 interior square feet plus finished basement
- See the Standard Features
of this home!
- Elegant study with custom built in cabinetry 42" cabinetry,
granite countertops, GE stainless steel appliances including a
double wall oven, center island with additional cabinetry, hardwood flooring.
- Master suite features walk in closet, sitting room and bath with beautiful
ceramic tile.
- Family room cathedral ceiling, gas fireplace, skylights and lots of windows
- Finished walk out basement with powder room
- Formal living room with gas fireplace
- Generous sized deck off of the breakfast area
And SO MUCH more!!!
Priced at $499,990.00
Open Friday-Sunday from noon to 5pm
And by appointment
610.380.1339
|

